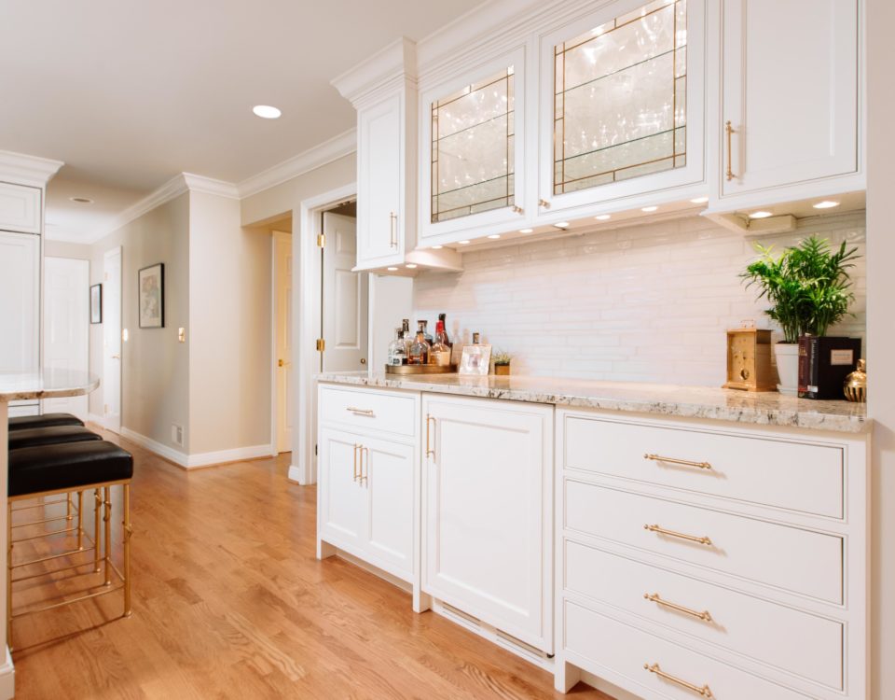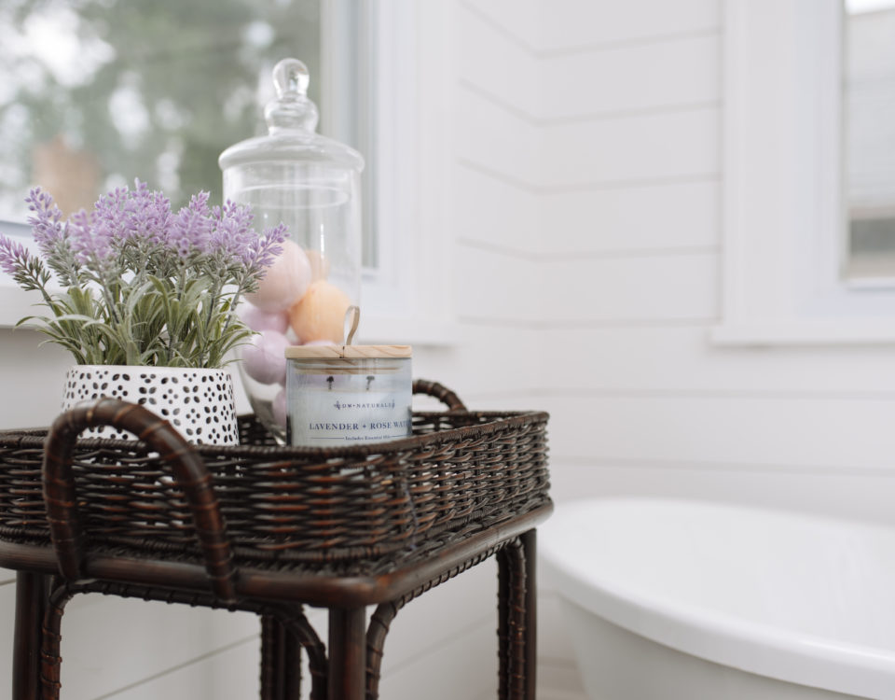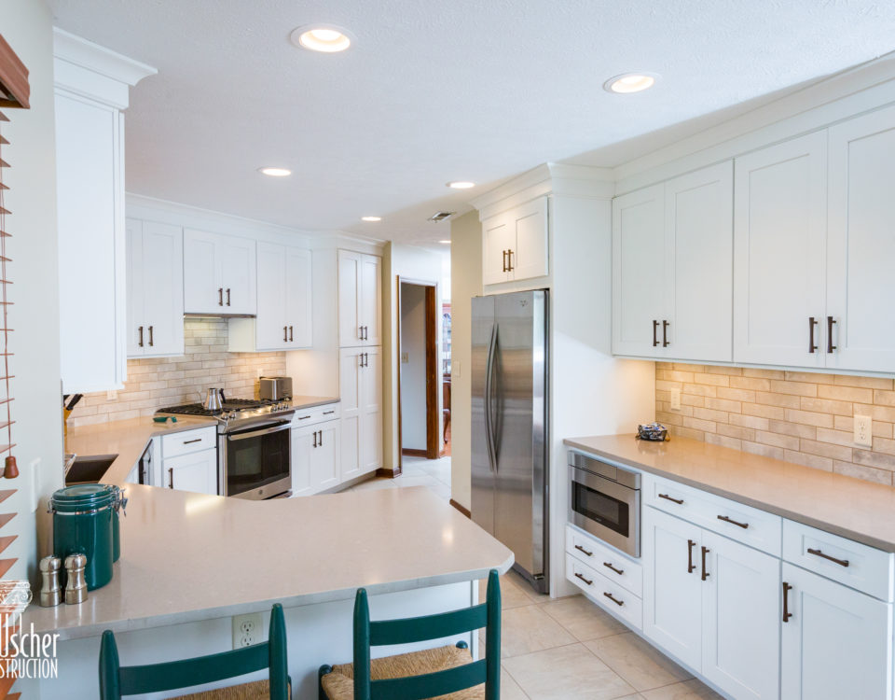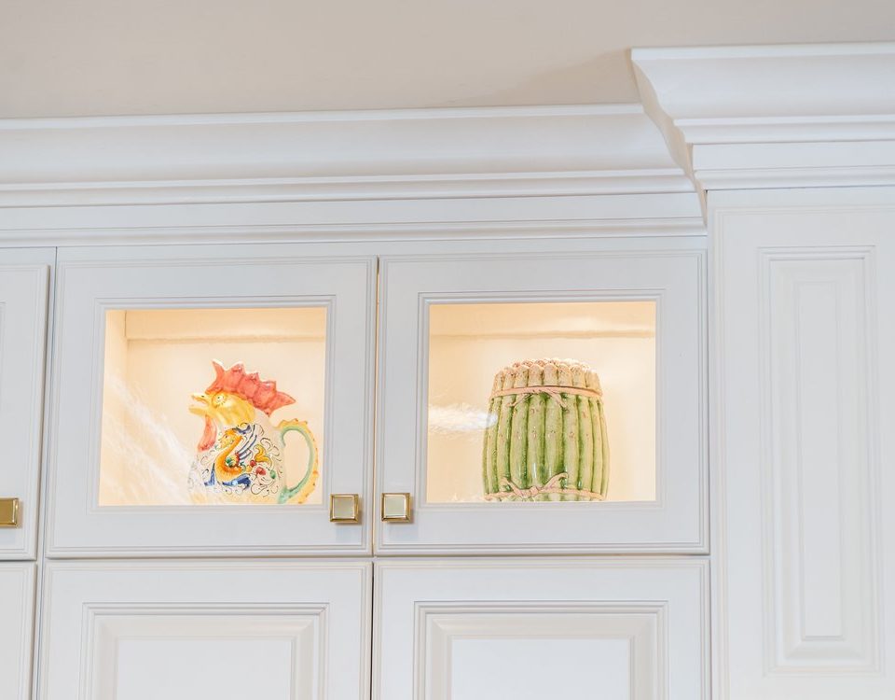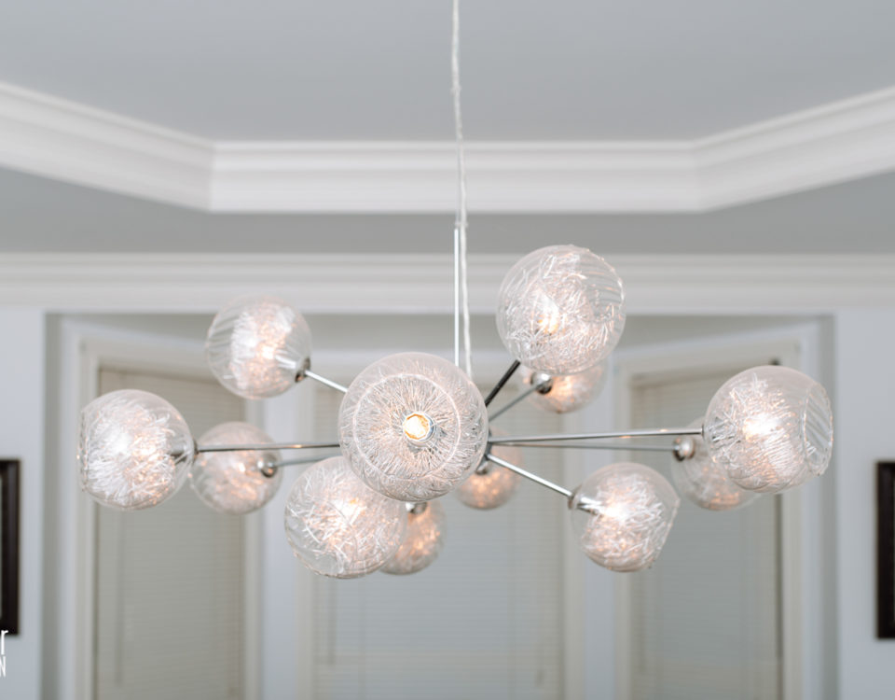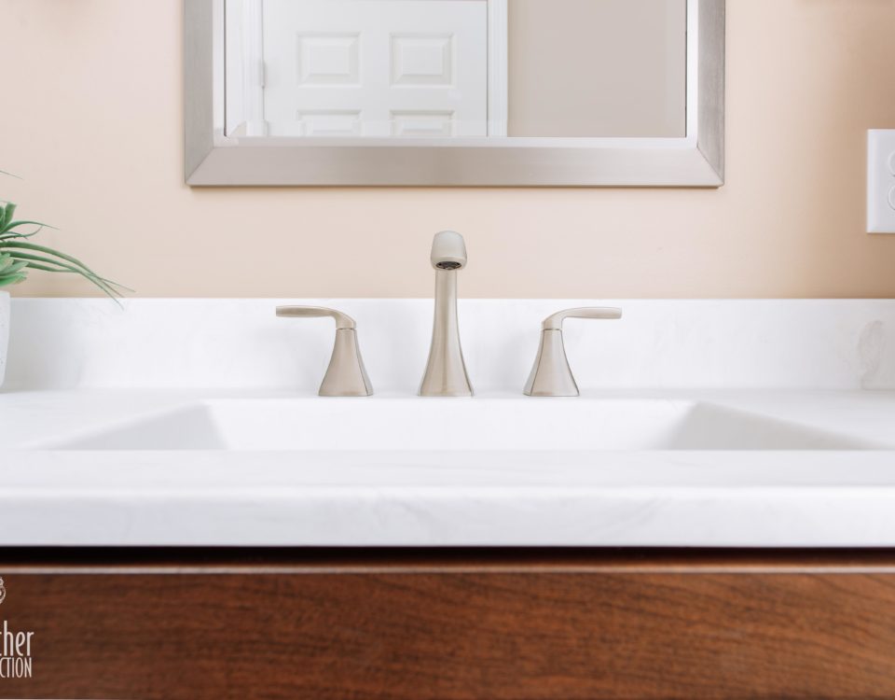Do I Have Enough Room, or Do I Need to Expand?

Making Your Bathroom and Kitchen Accessible
March 22, 2018
Thinking About Reworking or Adding On? How to Contain Your Costs Before It’s Too Late
April 6, 2018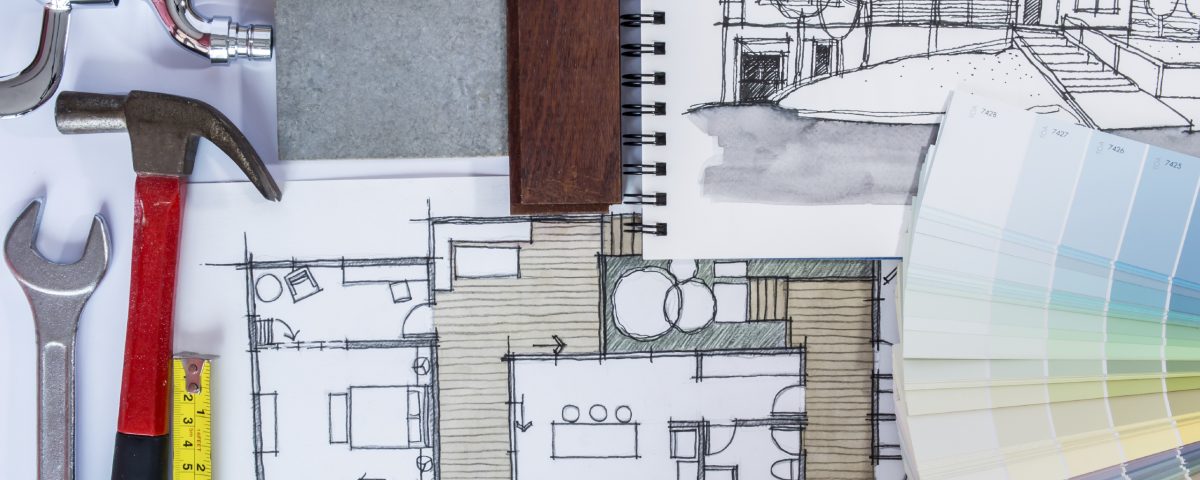
Conceot of home renovation with architecture drawing , material sample and work tools
Are you feeling a bit like the walls of your home are closing in on you? Is your family’s need for space growing but your house is staying the same? If so, then you’re likely asking, “Can I rework or add on to my home to make it work better for the way we live?” As with many things, there are a few things to consider when making this choice. Let’s walk through some steps to help you make the right decision.

A Few Considerations
The first and most obvious consideration is your project budget. In most cases, adding additional square footage to your home by building a room addition will cost more than renovating existing space. We say most of the time because there are instances where this is not true, but those are fairly rare. This is something that should be discussed very early on in any design build process to ensure you don’t waste time and money designing something that’s not in a cost range you’re comfortable with.
The second consideration will be the amount of space needed to make your home function the way you wish. If you need to add an entire bedroom suite, it’s going to be tough, in most cases, to find that in your existing footprint. However, if traffic flow and functionality are the biggest issues, optimizing your current home may be the best choice.
The third consideration, if an addition is in the discussion, will be the size of your lot and the zoning requirements in your area. This may take a little research with your zoning department and is something that’s fairly easy for a professional to find out for you. The topography of your lot also has a lot to do with what you can and cannot do when adding onto your home. Many homes have sloping backyards, and this can greatly impact the size, shape, and cost of an addition.
STEP ONE: GET AN EXPERT IN YOUR CORNER
As a first step, we always recommend you get started with a professional design build remodeler. Having someone in your corner with the experience needed to know which walls can go without the roof falling in will help you explore your design options. Choosing the right firm might seem intimidating and we have some more info here that should help with this important decision.
STEP TWO: DISCOVERY
Like many things in life, a project is more likely to be exactly what you want, if you get really clear about what it should accomplish early on. Start by making a list of the things you can’t currently do, or do well, in your existing layout. These are the nagging things like the countertop that seems to always reach out and bruise your hip as you walk by, or the circus act you do to get everyone at the Dining room table when you have guests. Let your inner angst brew here and just brainstorm all the things that are driving you nuts. Big and small, get them all down for now.
Next, repeat the step above, but this time, dream a bit about how the perfect solution will function. Resist the temptation to try to solve the how questions just yet. You know, “I would like to do this but how would we do that?”. Don’t see obstacles yet, that’s the reason you followed through on step one above. They’ll help you with that part. For now, just dream and jot down that list, we’ll start to think it through in the next step.
STEP THREE: PRIORITIZE THE LIST

We get it, no one like marking things off of a wish, and you may not have to. However, it’s a great help in the design process to be able to know where the priorities lie when coming up with solutions. Leaving something on or off the list can also be the key to needing an addition or being able to rework your existing space. Use numbers, letters, color codes, whatever works for you, and begin grouping your lists into categories. We like to use Gotta Have It, Really Want it, and Can Live Without It. These rough categories help identify your items in a way that you can refer to them easily, making sure you check off as many of the critical items as possible.
STEP FOUR: ESTABLISH A PROJECT BUDGET

As we mentioned earlier, adding on is typically going to be more costly than renovating your existing spaces, so knowing your comfort zone going in will be critical to the design process. It’s important to remember that setting a budget is not about guessing what you think the project will cost. It’s about establishing an amount you are comfortable investing in your home. Setting a clear budget in advance makes it possible to design a project that fits your budget while still getting you as many of your wish list items as possible.
STEP FIVE: START DESIGNING
You’re now armed with all the pieces you need to make good design decisions as you work out the details of how you’ll accomplish your goals. And working together with your design build partner, you’ll have experts on your side of the table throughout the process.
Ready to Get Started?
Are you ready to take the next steps in planning your remodeling project? Contact us today and see how our Design-Build professionals can help you get the most out of your home while keeping your sanity intact.
Want more info?
Check out our Kitchen Design Guide and Bathroom Design Guide for helpful tips and tricks on how to plan and get your project on the road to success.
SMART PEOPLE MAKE SMART CHOICES
Our goal with these pieces is to help you get the information you need to make educated choices for your home and family. If you’ve found this helpful, share it with others. If you have questions or would like to request other topics to be covered, please use the comment section below and we’ll make sure you get you the answers you need.


