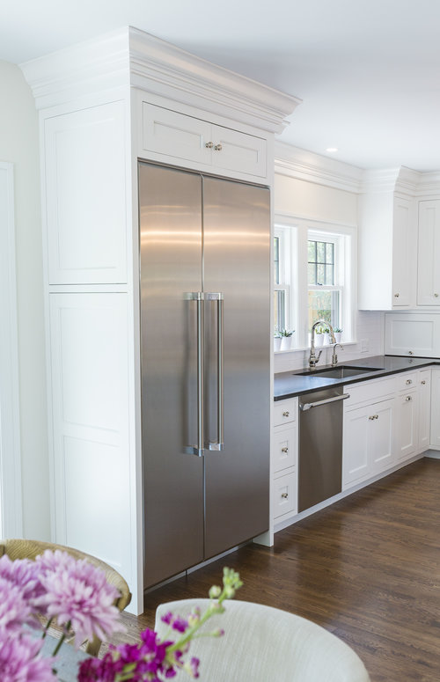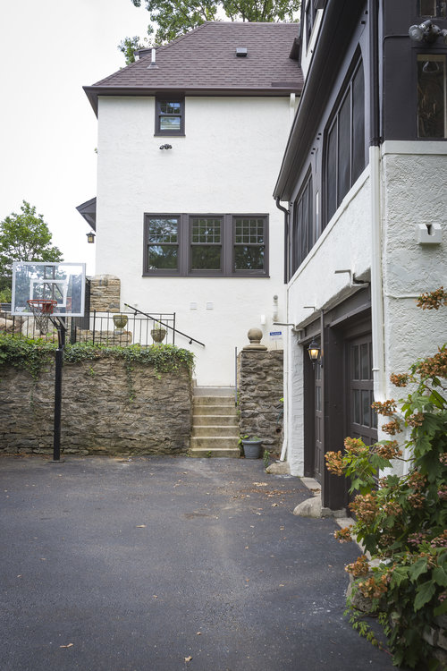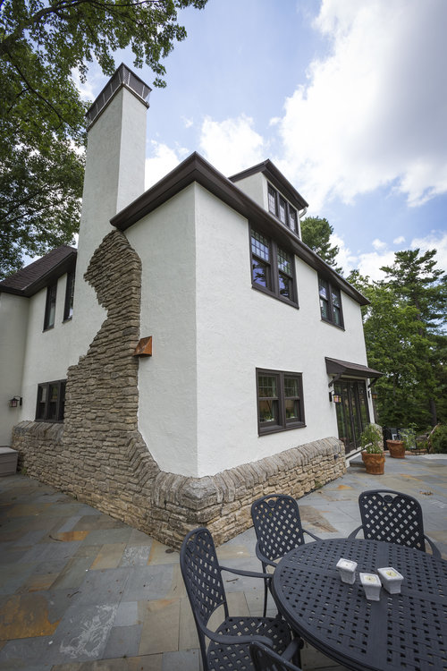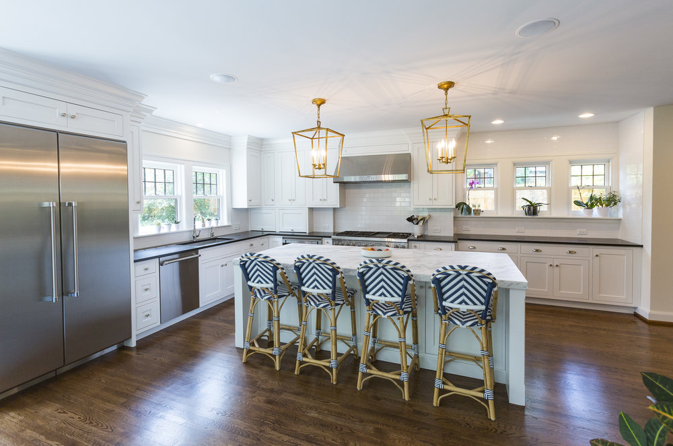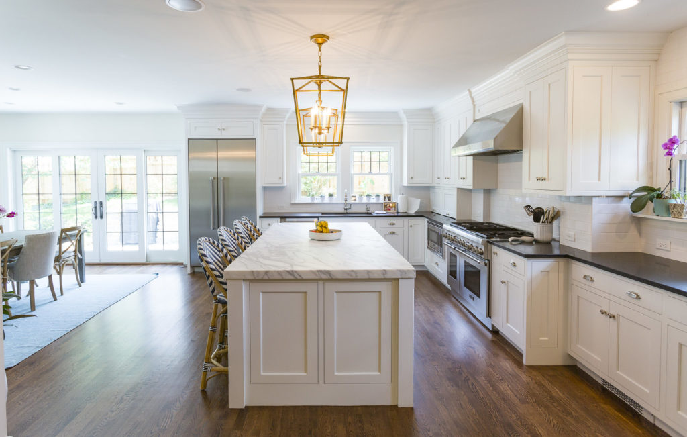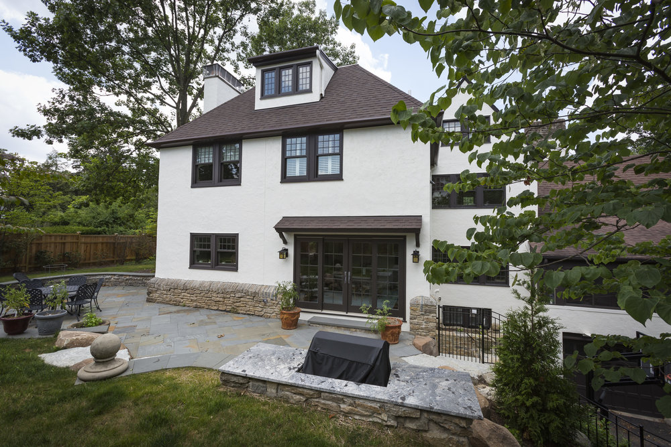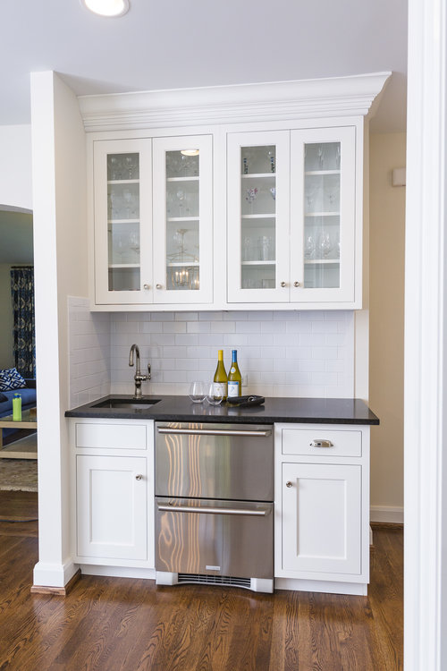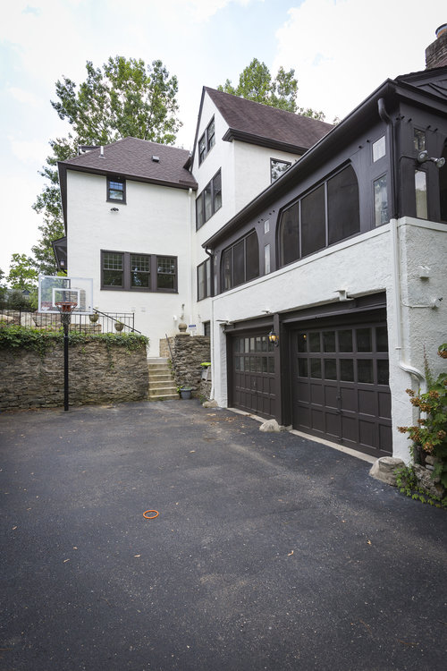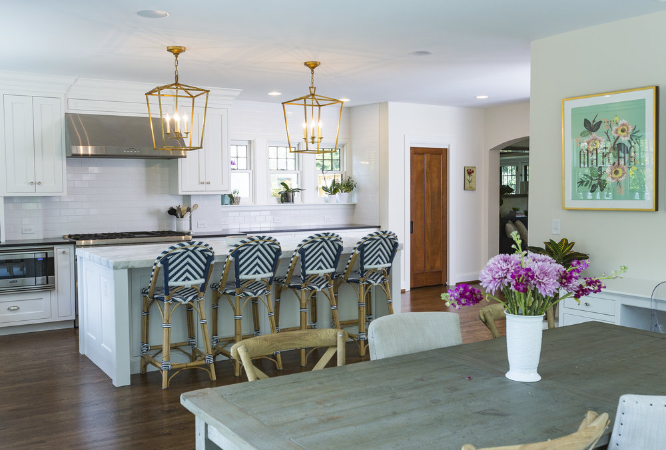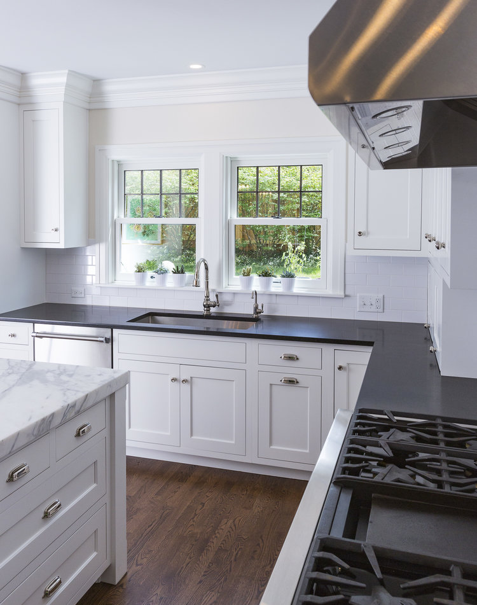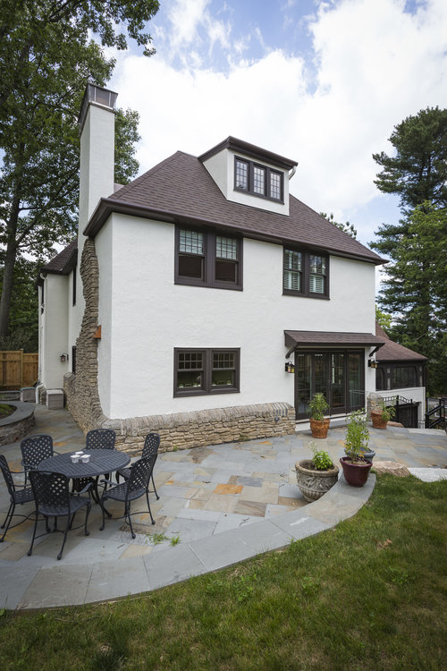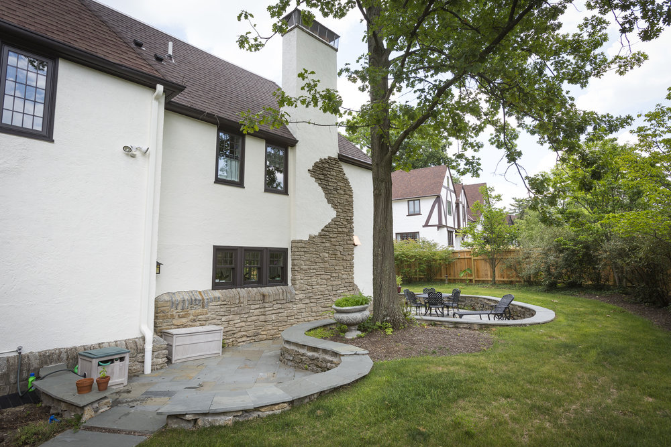The challenge: Take a 100-year-old Hyde Park Tudor home with personality to spare, and give it a fantastic kitchen, a true master suite, and updated bathrooms, all while respecting the homes heritage and architecture. Challenge accepted.
Collaborating with the team at Architects Plus, we added three floors of living space to the back of the home. On the first floor, the space was utilized to create a gorgeous new kitchen, a new casual eating area, and a wet bar. The second floor of the addition was used to accommodate a new master bedroom and master bathroom. On the third floor we created a spacious Playroom. The existing bathrooms throughout the home were remodeled as well to bring all of them up to speed with modern fixtures while blending beautifully with the classic architectural style.
Collaborating with the team at Architects Plus, we added three floors of living space to the back of the home. On the first floor, the space was utilized to create a gorgeous new kitchen, a new casual eating area, and a wet bar. The second floor of the addition was used to accommodate a new master bedroom and master bathroom. On the third floor we created a spacious Playroom. The existing bathrooms throughout the home were remodeled as well to bring all of them up to speed with modern fixtures while blending beautifully with the classic architectural style.
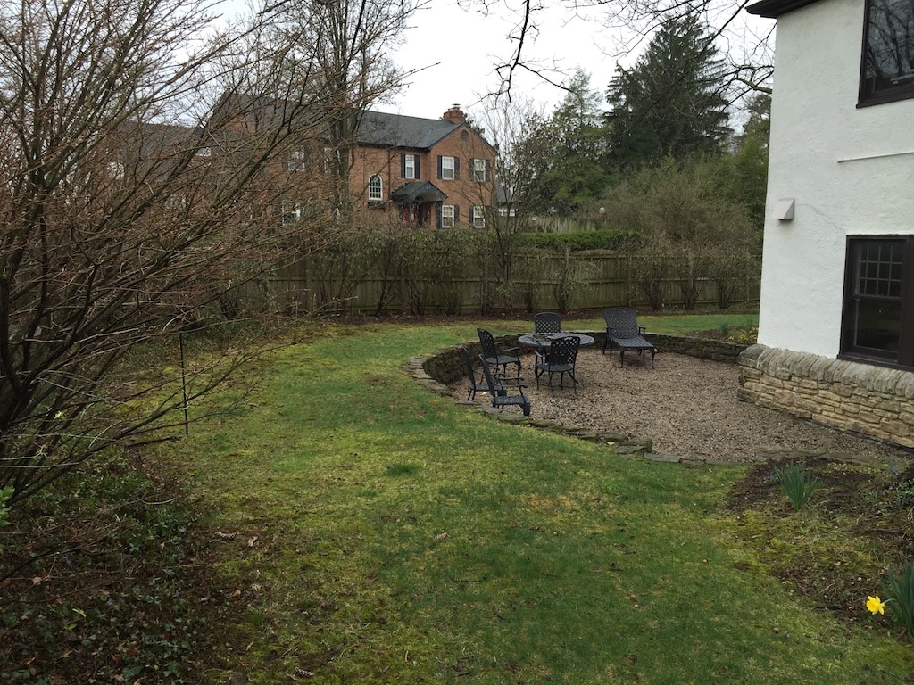
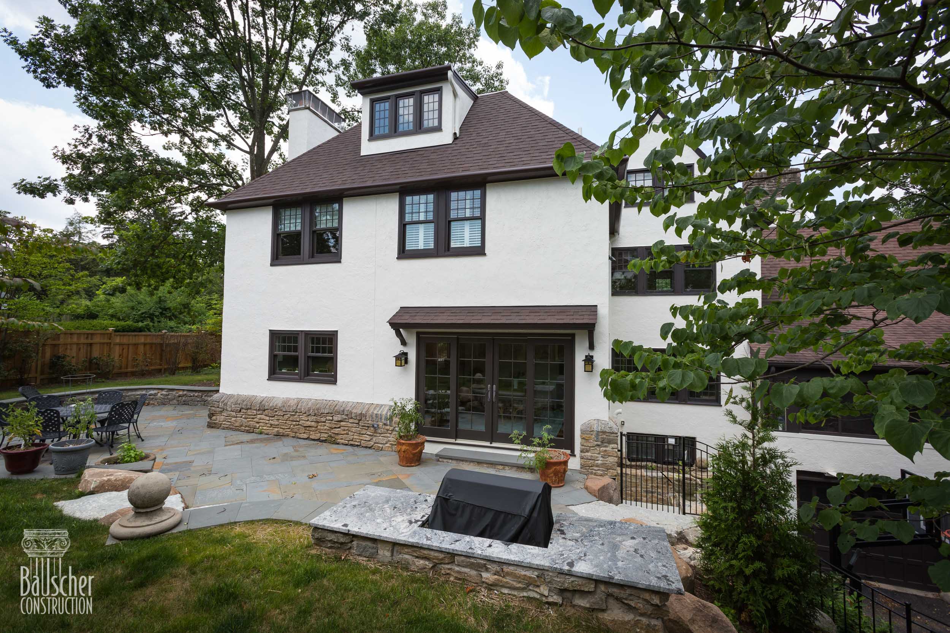
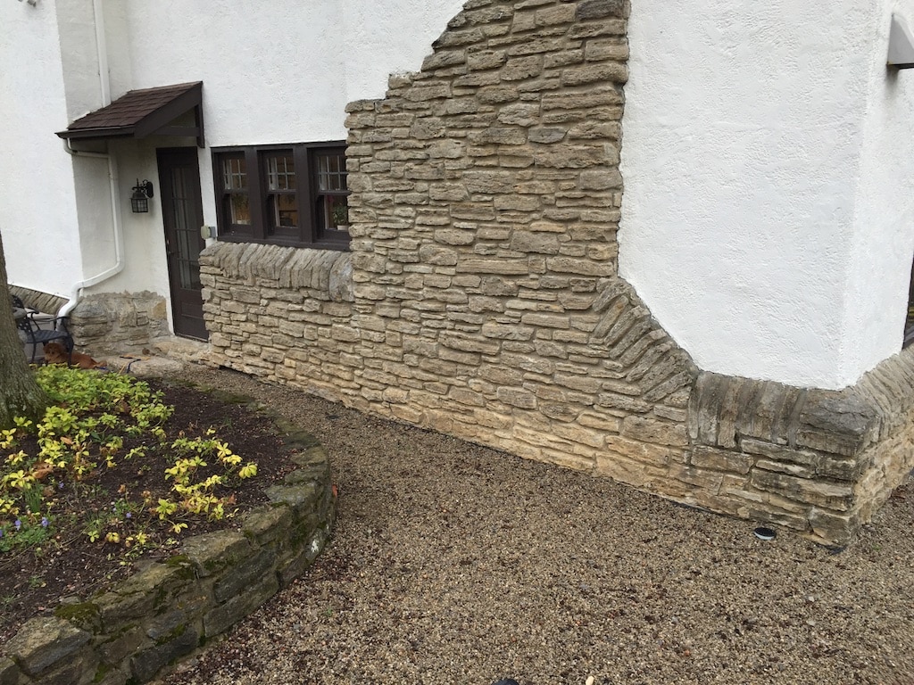
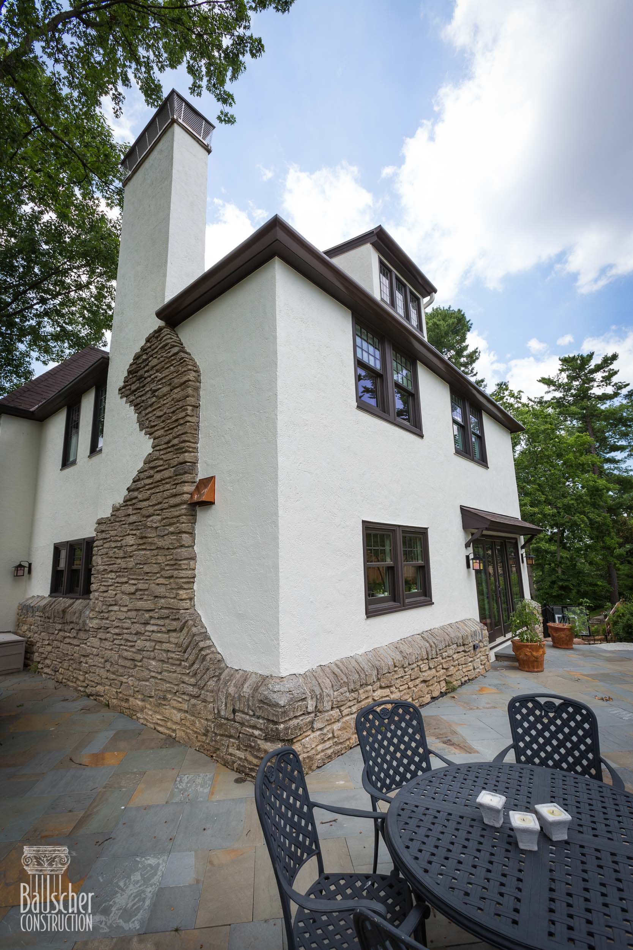
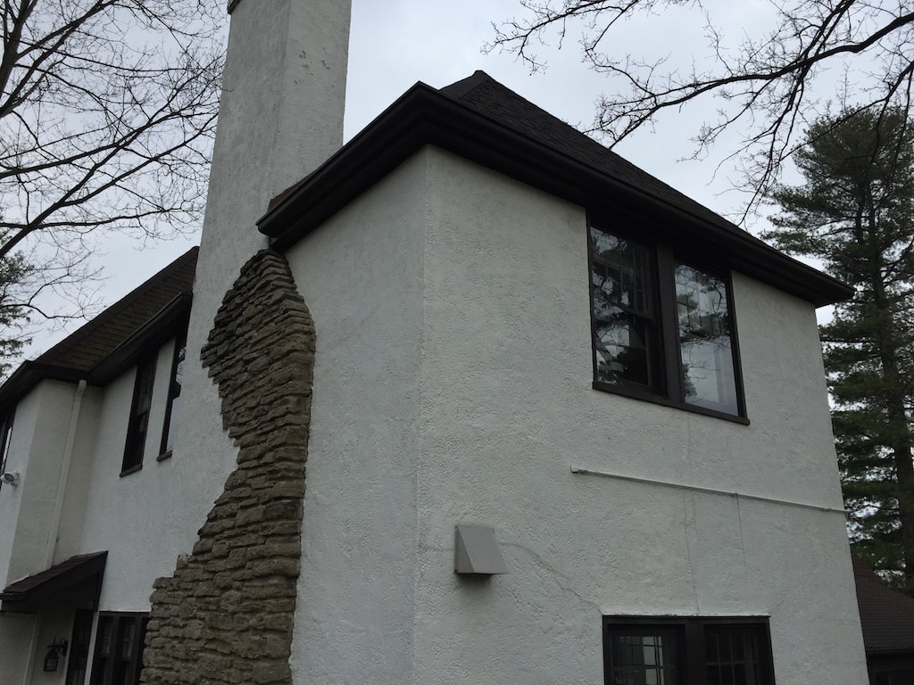
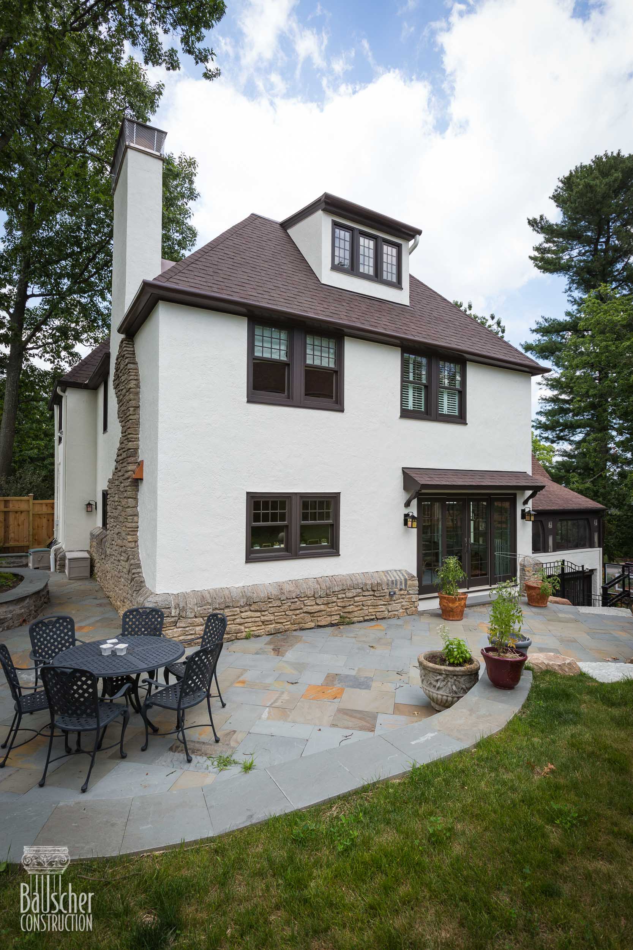
The new kitchen features custom white painted cabinetry and a combination of Calacatta Gold honed marble and Absolute Black leathered granite countertops. Fully integrated appliances add cutting edge technology and classic styling in one. Hardwood floors retain the homes classic beauty and tie the new spaces to the existing architecture.
The new master suite includes a spacious walk-in closet and new master bathroom with a separate shower and bathtub. Herringbone floor tile and white painted cabinetry are beautiful and timeless.
A new second floor laundry room and renovated kids bathrooms round out this comprehensive addition and renovation project. Best of all, the addition was designed and executed expertly and connected seamlessly to the existing home..
The new master suite includes a spacious walk-in closet and new master bathroom with a separate shower and bathtub. Herringbone floor tile and white painted cabinetry are beautiful and timeless.
A new second floor laundry room and renovated kids bathrooms round out this comprehensive addition and renovation project. Best of all, the addition was designed and executed expertly and connected seamlessly to the existing home..


