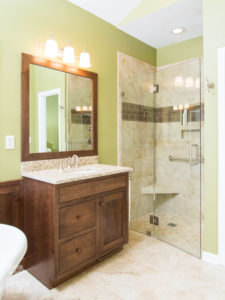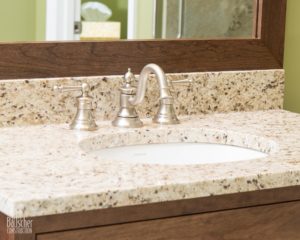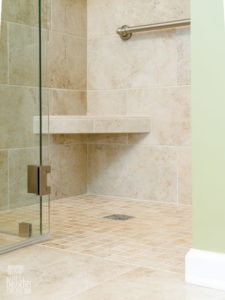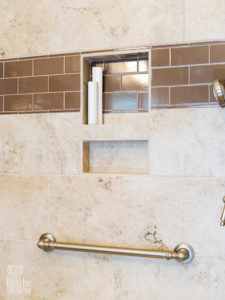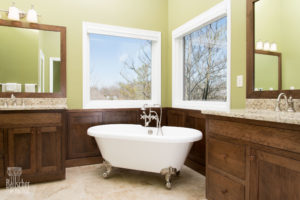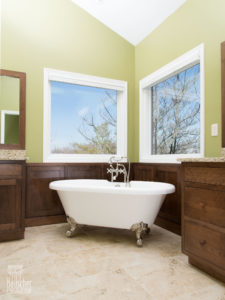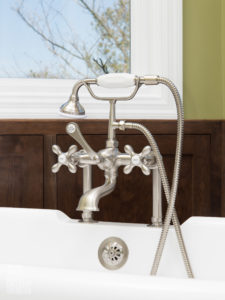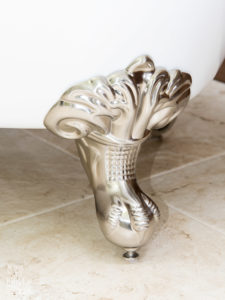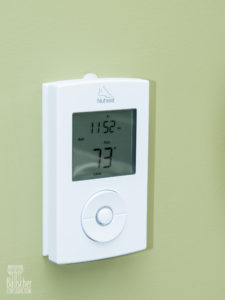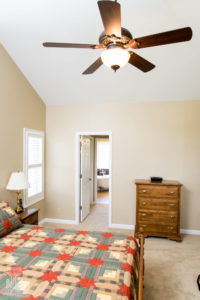Cincinnati Craftsman Bathroom
Cincinnati Craftsman Bathroom
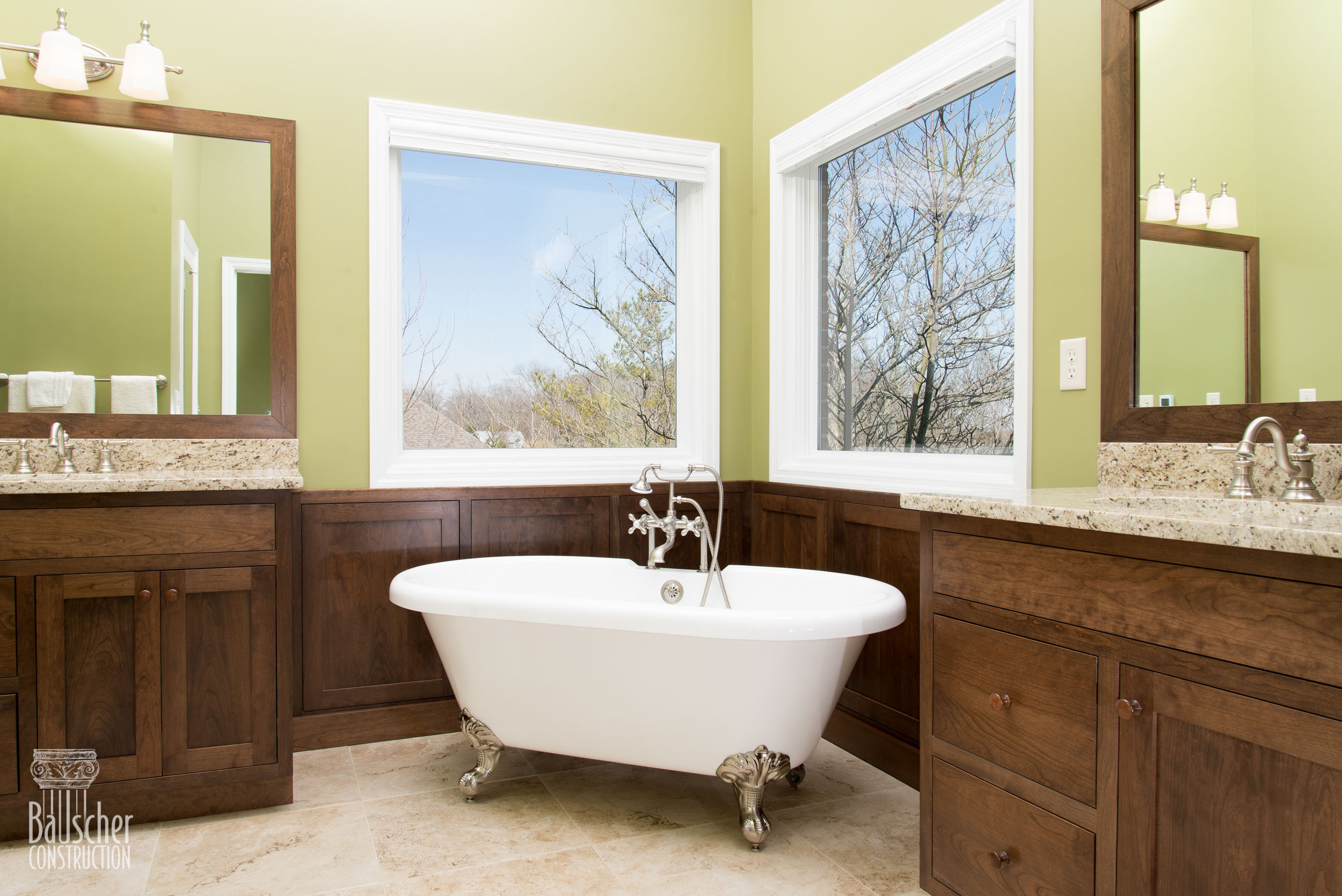
Cincinnati Craftsman Bathroom
Time to get rid of the builder-grade finishes and turn this Lebanon master bathroom into a place our clients love.
The original design left the master bedroom and master bathroom open to one another above the dividing wall. That might have seemed interesting once, but when your spouse gets up way before you, it’s not fun to have your sleep interrupted.
We started by reworking the ceiling lines and walls between the two rooms to divide the rooms while maintaining the vaulted ceiling details. With that problem solved, we could begin the fun of designing a beautiful space that also contained the Universal Design elements our clients desired.
The new shower features a barrier-free entry making access effortless now and in the future. We also installed grab bars and a seat in the shower, just in case they’re needed. Two recessed niches in the shower walls provide plenty of storage as well as a place for accent tile.
Next, the his and hers vanity sinks with beautiful granite countertops flank the free-standing claw foot bathtub. The tub’s antique style faucet in a brushed nickel finish completes the classic picture. Custom cherry wainscot panels surround the room and tie the vanity cabinets together. Heated floors will spoil them with luxury on chilly winter mornings.


