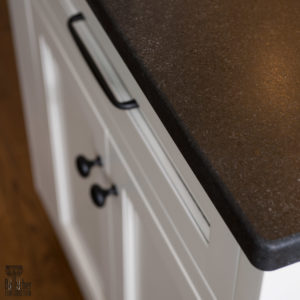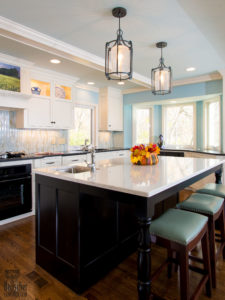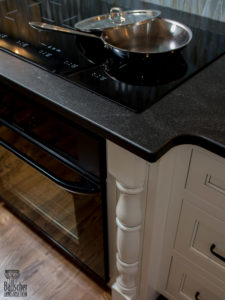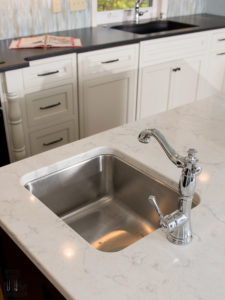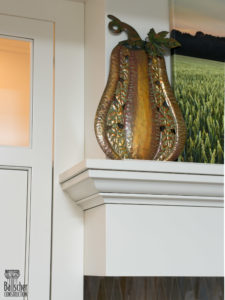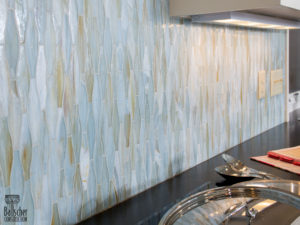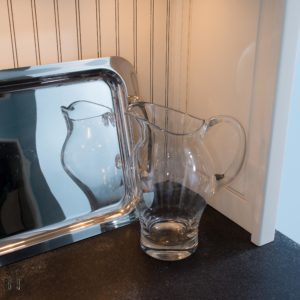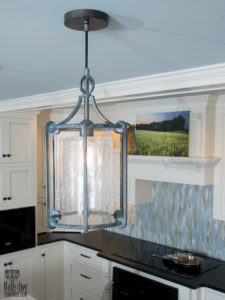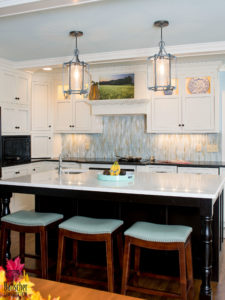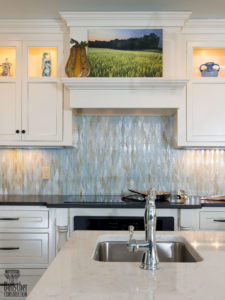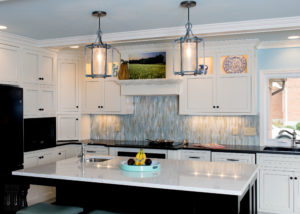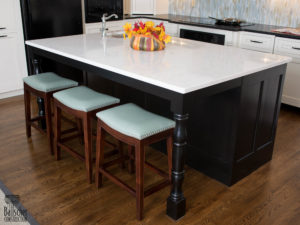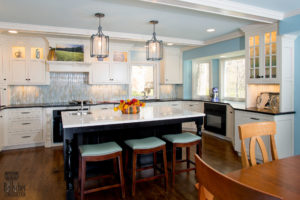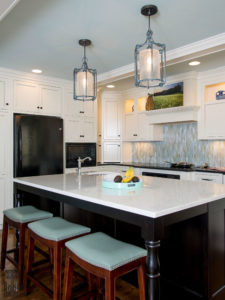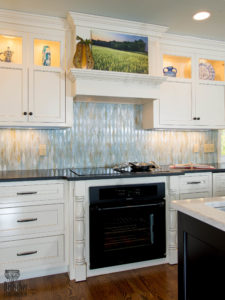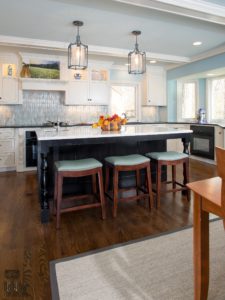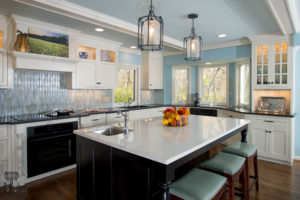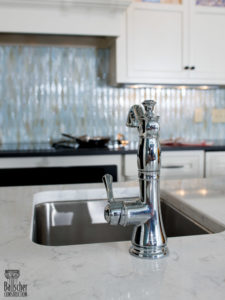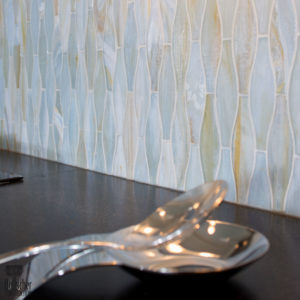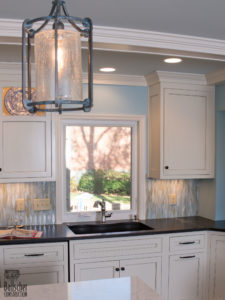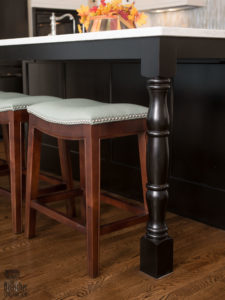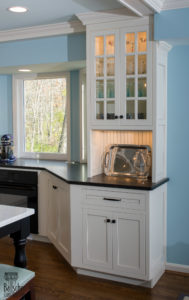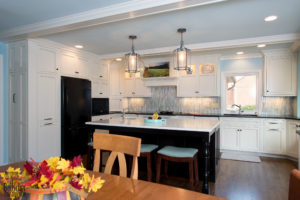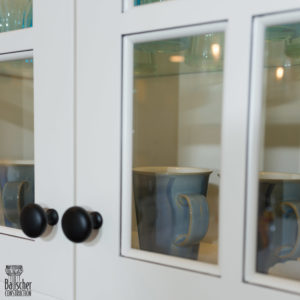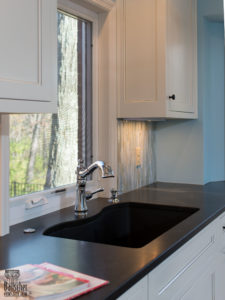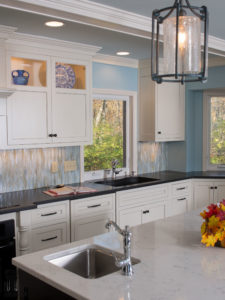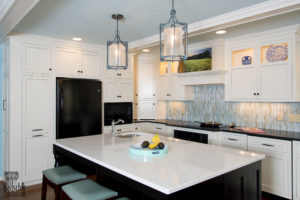Traditional West Chester Kitchen
Traditional West Chester Kitchen
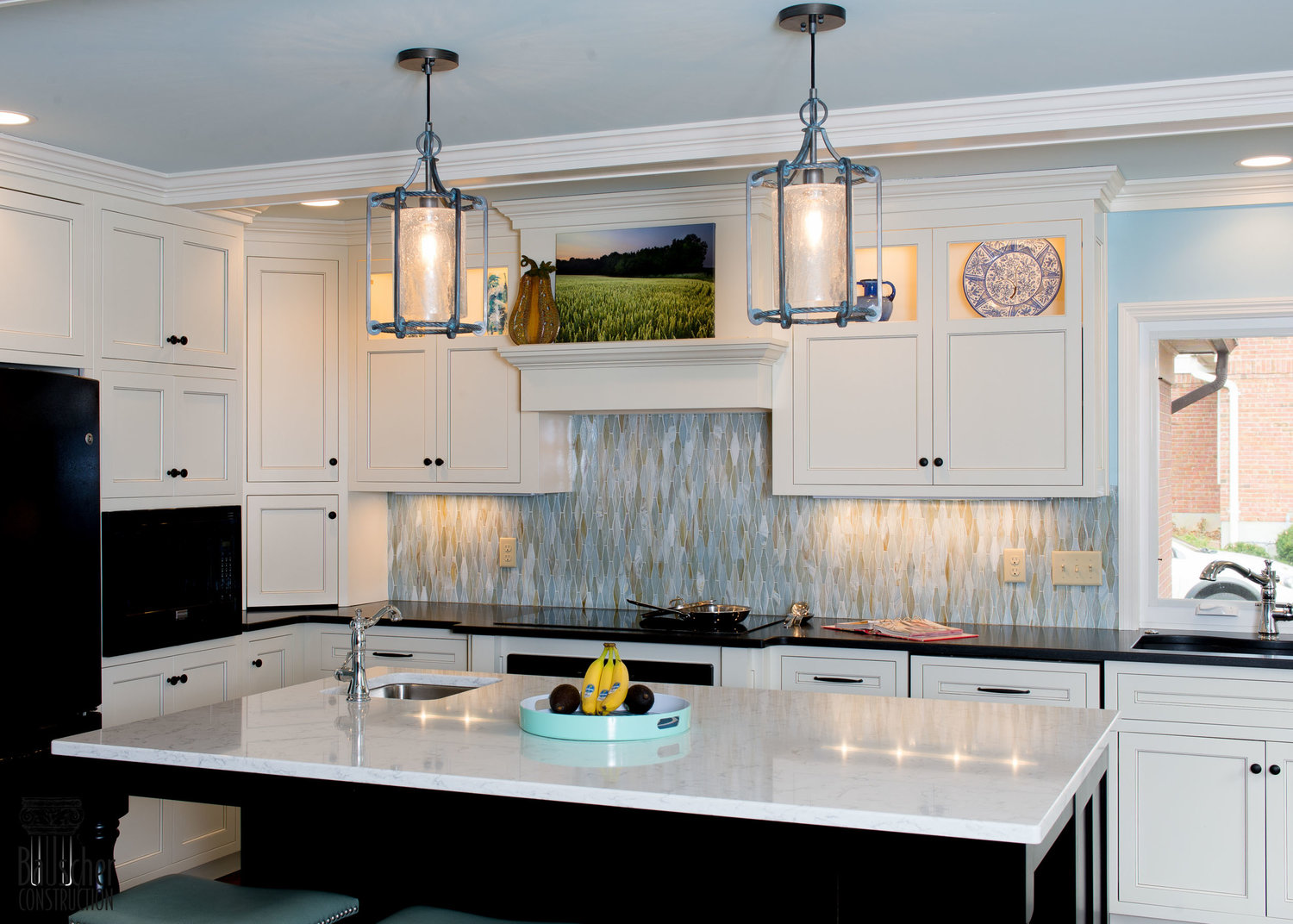
TRADITIONAL KITCHEN REMODEL
Like so many traditional Cincinnati two-story homes, this home’s Kitchen was shoved in the back corner and not connected with any of the living spaces. With a growing young family, our clients wanted an open floorplan that would better fit their lifestyle and allow for more family interaction.
Opening up the floorplan on the first floor of any two-story home usually means dealing with structural considerations as well as the relocation of mechanical items. This home was no exception. Leaving no stone unturned, we addressed every obstacle and developed a plan to remove the desired walls, support the second floor, and reroute a considerable amount of electrical, plumbing, and heating and cooling items.
The result is a new kitchen that is open and has plenty of workspace featuring a large island that anchors the airy perimeter. The existing windows within the work area adds to the sweeping expanse of this kitchen.
THIS AIRY TRADITIONAL KITCHEN FEATURES:
- QUARTZ ISLAND COUNTERTOP
- ABSOLUTE BLACK HONED GRANITE COUNTERTOP ON THE PERIMETER
- GLASS MOSAIC BACKSPLASH IN TAIKO LUCCA IN PEARL AND SILK FINISH
- RUSTIC COPPER PENDANT LIGHTS
- BRONZE HARDWARE
- POLISHED CHROME FAUCETS
- INSET PAINTED WHITE CABINETS


