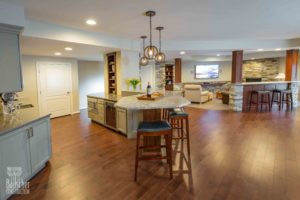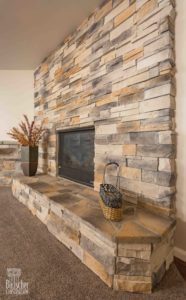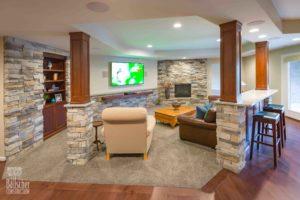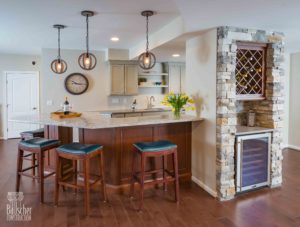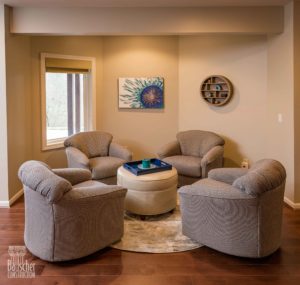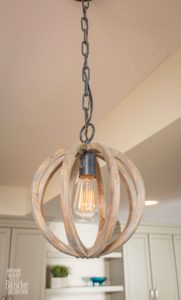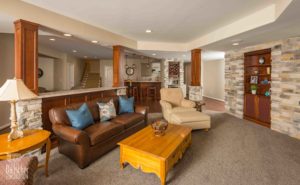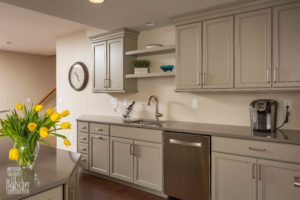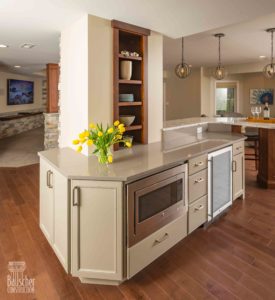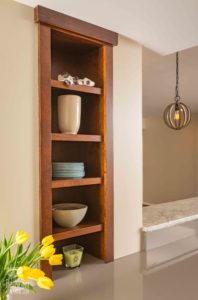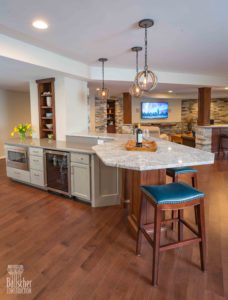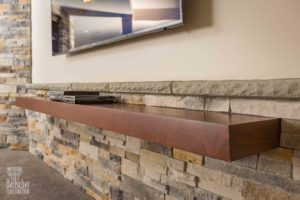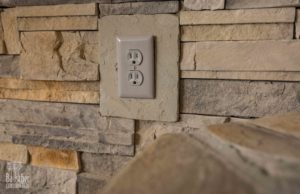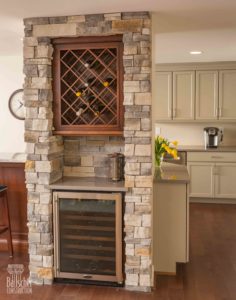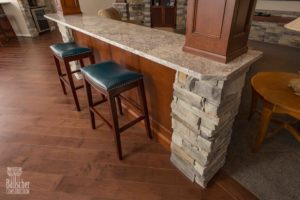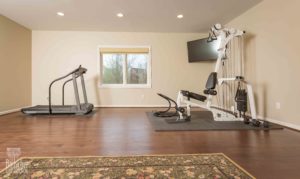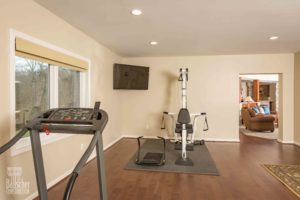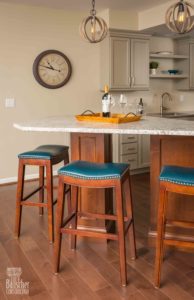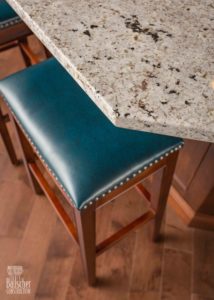Cincinnati Lower Level Remodel
Cincinnati Lower Level Remodel
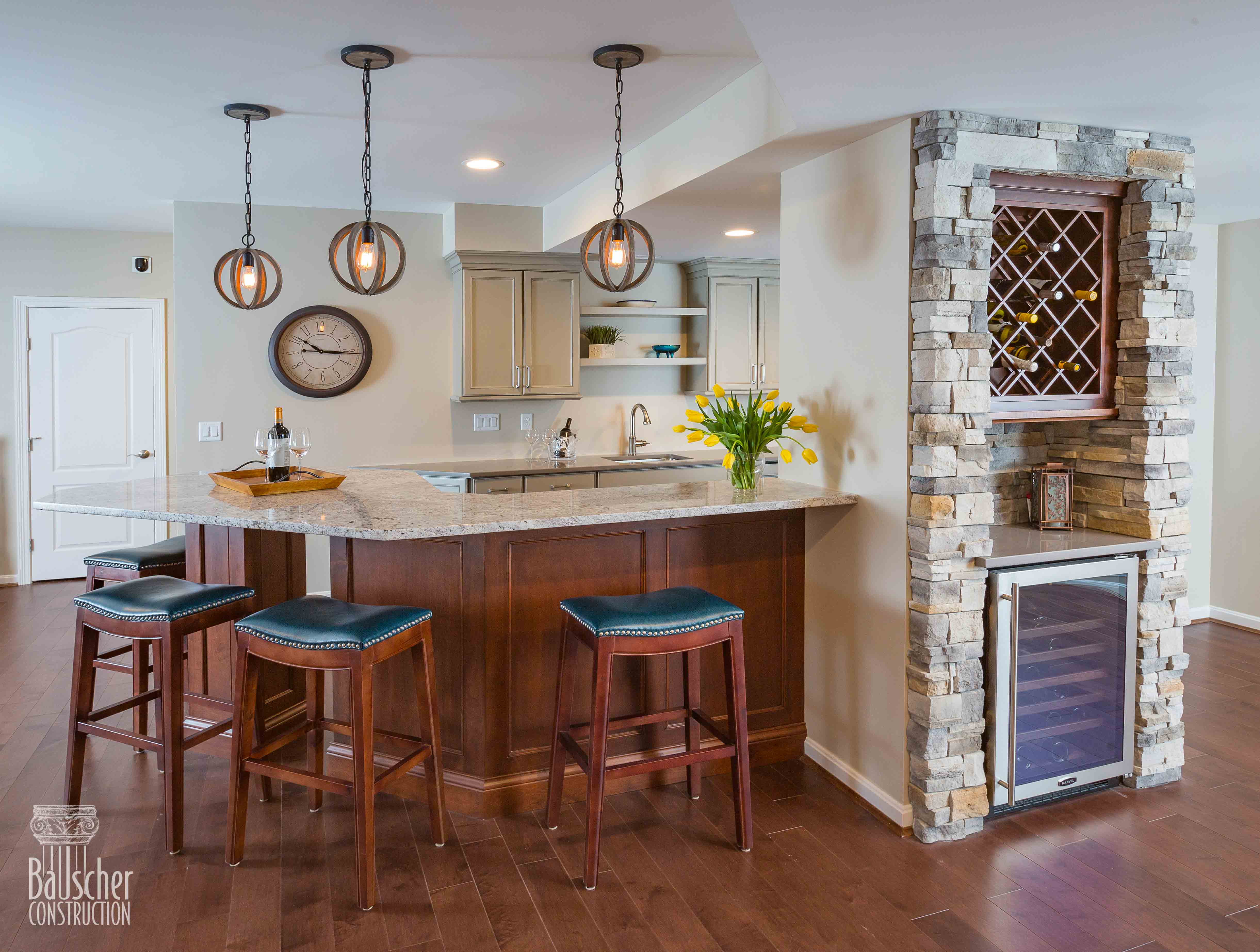
Cincinnati Lower Level Remodel
Kids will be kids, no matter what their age.
Our clients’ objectives were to create a space that could be enjoyed by children and adults alike, and if needed, at the same time. This would also ensure that the space will be useful as the kids grow into young adults.
The majority of the original basement was unfinished with a small living room and office space which they were using as an exercise room. To open the floor-plan, and utilize the expansive basement, we had to work around the supporting columns and design an attractive way to conceal the heating and cooling pipes.
With the objectives clearly defined, we rolled up our sleeves and delivered the lower-level of their dreams. The now beautiful space has many features the whole family can enjoy. There’s a large exercise room, with maple hardwood flooring, that has plenty of space to move around. The bar area is complete with high top seating, a beverage refrigerator, microwave drawer, and a mini-fridge. The bar is graced with a combination of quartz and granite tops, and maple hardwood flooring stretches from the bar area to the family room seating. Carpet was used in the family room area to make sitting on the floor more comfortable and to reduce the amount of sounds that will bounce around the room when using the surround sound.
We creatively conquered the heating and cooling challenge by constructing a ceiling detail in a unique pattern that does not appear to be hiding something. The decorative wood columns are actually hiding support beams in a very fashionable way! Custom built-ins and millwork pull the entire space together with their beautiful craftsmanship and finish.
This Loveland lower-level remodel is an astounding transformation, and Bauscher Construction is proud to have made an area where everyone in this family can gather.


