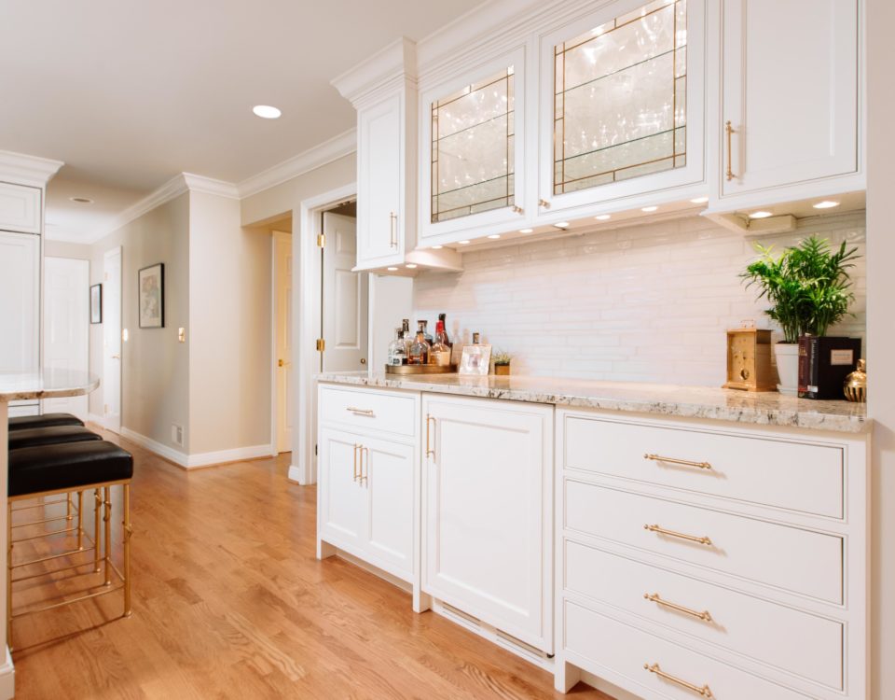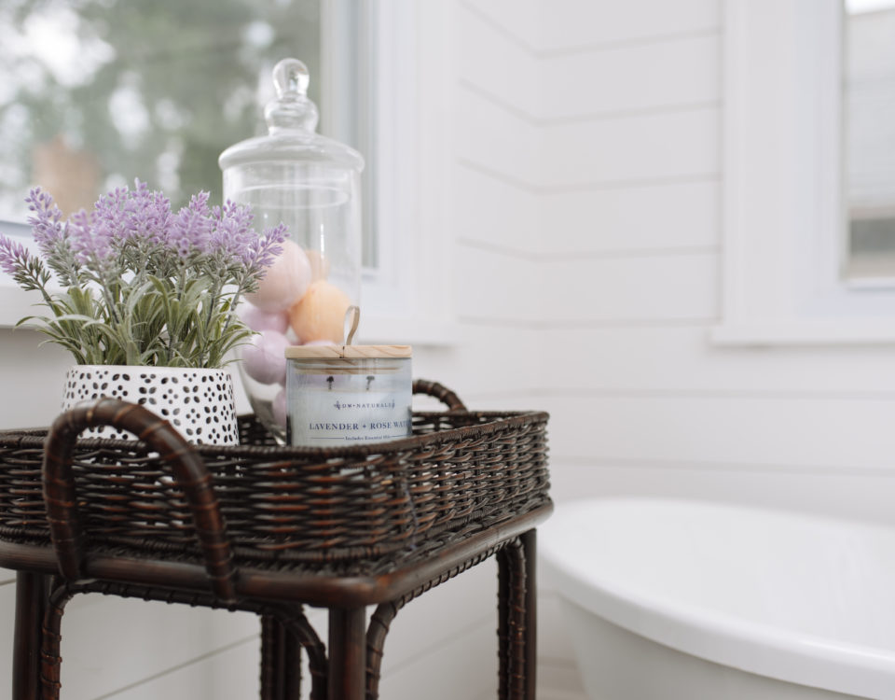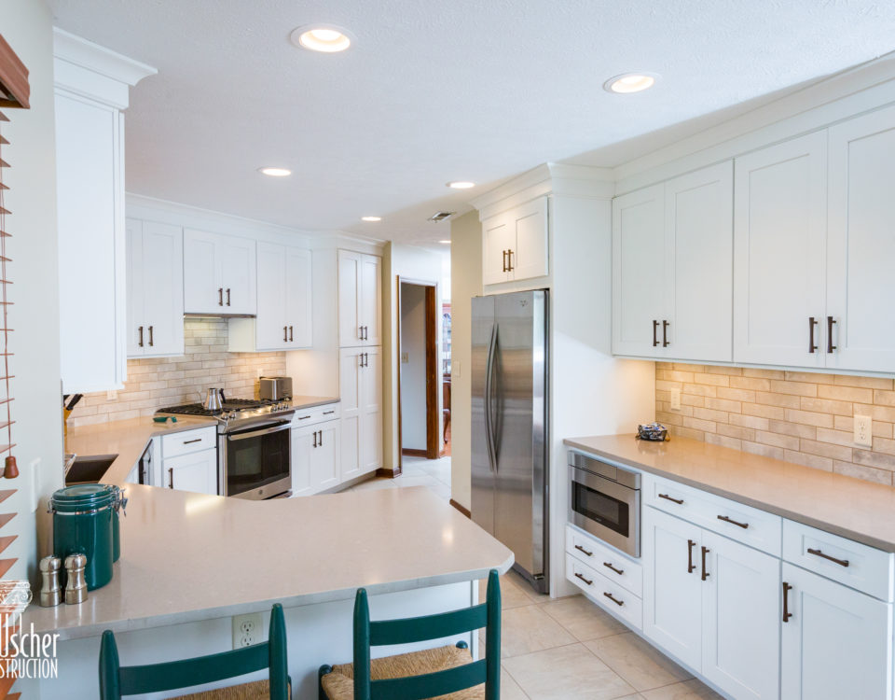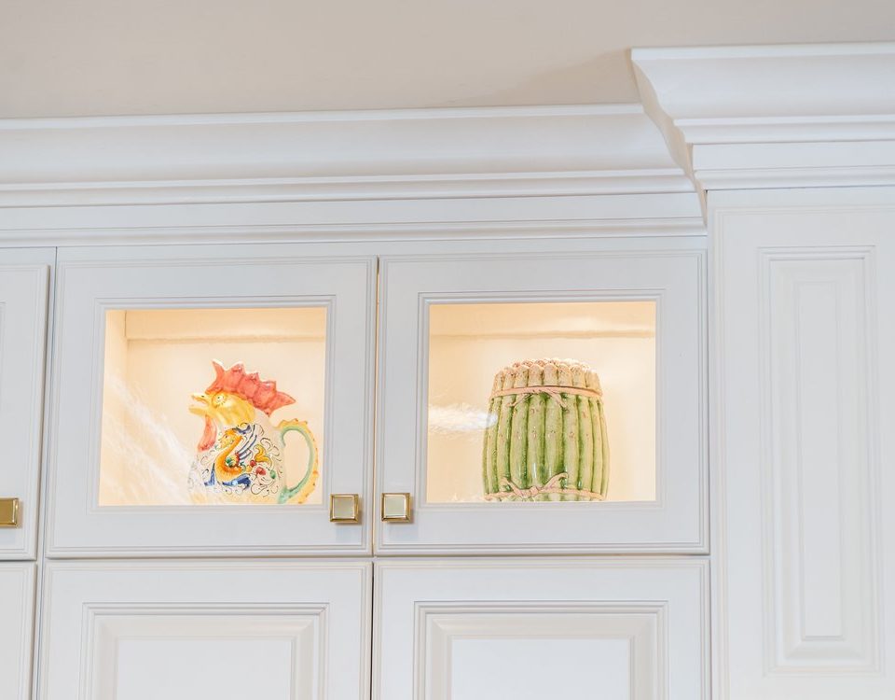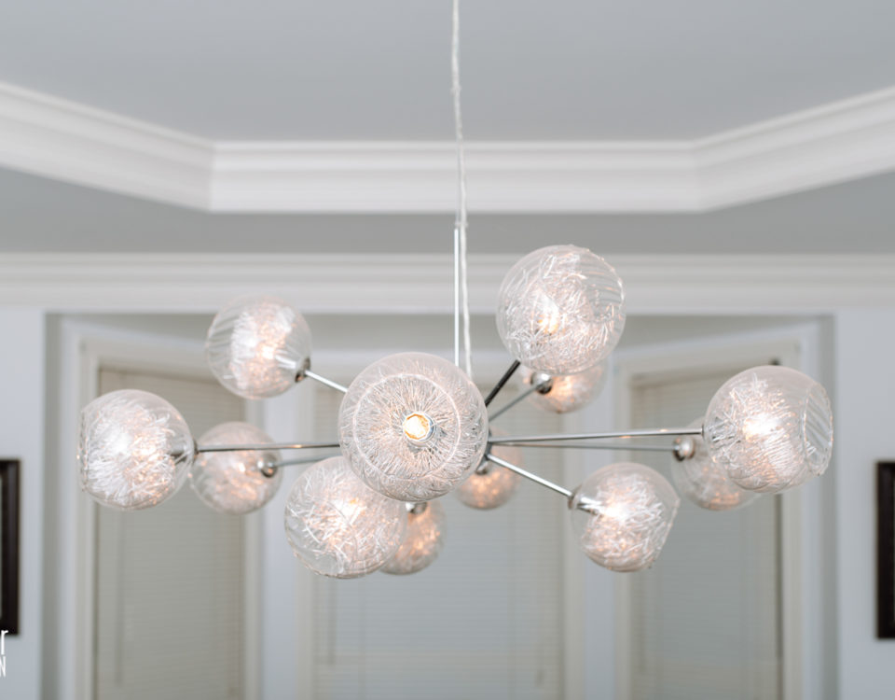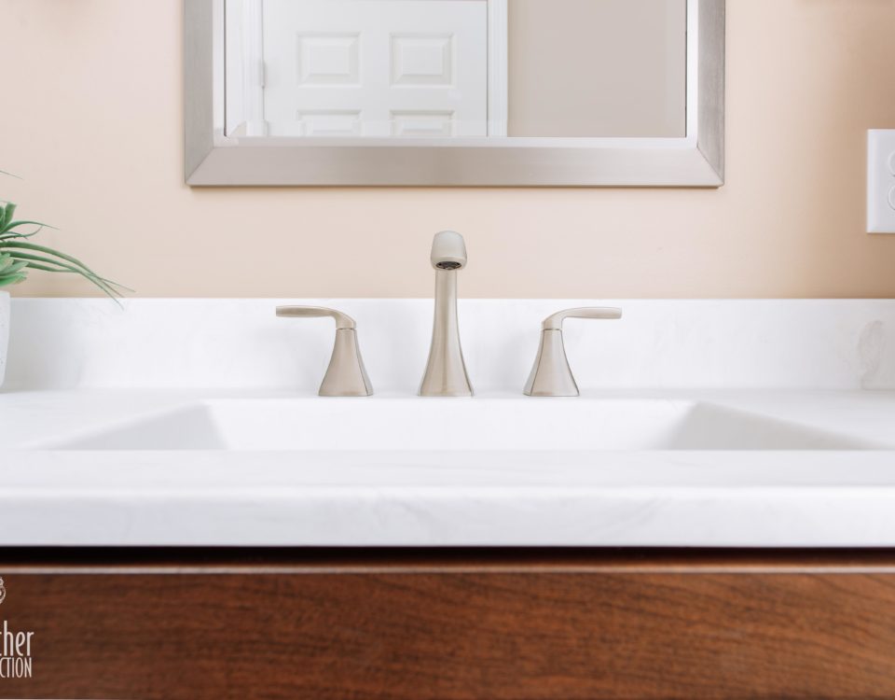Making Your Bathroom and Kitchen Accessible

5 Mistakes to Avoid When Remodeling Your Historic Home
March 21, 2018
Do I Have Enough Room, or Do I Need to Expand?
April 5, 2018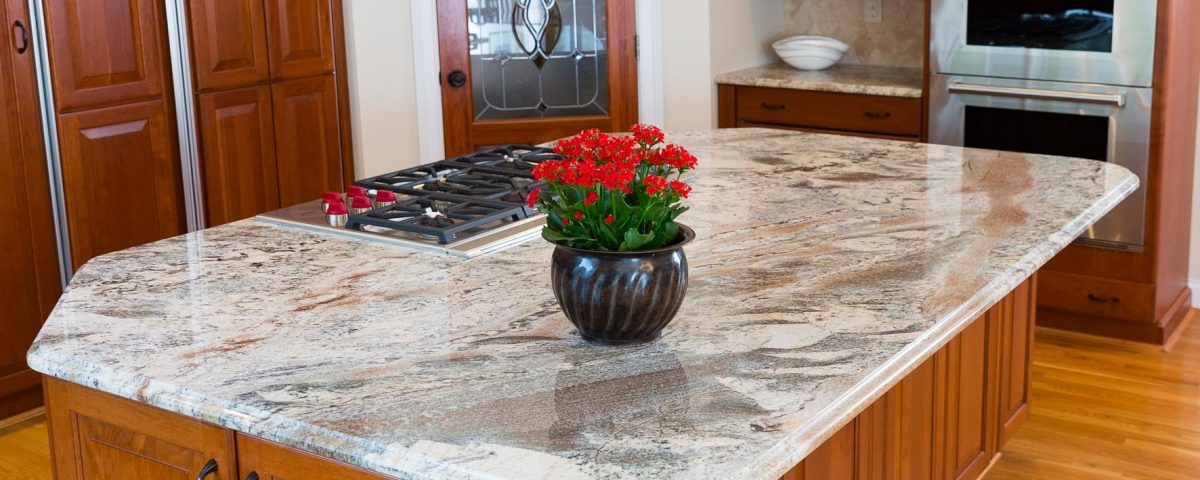
When you hear the word accessible, do you think of that big wide bathroom stall at the restaurant? Yuck! Who would want that in their home?
Good news! There are many ways to make your home’s kitchen and bathroom easier to use for everyone without giving up the character that makes it feel like home.

Accessible vs Universal
Rather than thinking of accessibility, which conjures up images of wheelchair ramps, think universal.
Universal design is an approach that considers the accessibility and use of a space from the standpoint of all of its occupants and visitors, not just ones with disabilities. Let’s face it, if you’re five feet tall, living in a space designed for someone six feet tall is going to be a bit of a pain.
Universal design looks at differences in height, age, strength, mobility, vision, etc. Anything that impacts the use and accessibility of a space is considered to make the spaces more functional for everyone. And gone are the days when that meant an industrial looking bathroom or kitchen. There are now many options in almost any style to fit your unique taste.
A LITTLE PLANNING
The best time to consider accessibility is at the beginning of the project when you begin the design phase. With just a little planning of things like blocking in walls for future mounting of grab bars can be done at almost no cost and doing them five or ten years from now could mean cutting holes in your walls or not getting them placed where you really want them.
Depending on the extent of your project, adjusting door widths to create wider openings could be a pretty simple task while the walls are opened up. This is also the time to think about the placement and mounting height of things like ovens, dishwashers, and countertop prep areas in your kitchen. The main point here is that a little thoughtfulness now can save a lot of money and mess later.
MAKING THE MOST OF EVERYDAY ELEMENTS
Who would have thought that paint could be part of an accessibility discussion? Using contrasting colors and textures strategically to indicate the edges of things like floor changes and countertops makes moving about your home safer for everyone. And let’s face it, as we get older our eyes don’t get sharper.
A contrasting tile where a bathroom floor meets that beautiful curbless shower is a great way to indicate where the level floor stops, and the sloping floor begins.
When selecting the materials like flooring and countertops, think about the amount of maintenance each will require. Aside from the hassle of accessing these surfaces, we’re pretty sure you can find something better to do with that cleaning time.

Kitchen Ideas
It’s easy to see things in the kitchen as being pretty anchored and immovable, but there are actually many options to consider in this highly functional area.
As we mentioned earlier, a dishwasher doesn’t necessarily have to be sitting on the floor where you have to bend over to load and unload it. Installing this often-used appliance at an elevated level makes it easier to use for someone who is tall or using a wheelchair to get around. And think about lifting that heavy turkey out a low oven. Installing ovens at an elevated point also makes life easier.
Countertops are another place where installing some areas at higher or lower heights can accommodate a range of users. And leaving one area with an open space below can provide a convenient place for breakfast, and an easy way to prep a meal if you’re sitting down. Providing counter space adjacent to the refrigerator provides a place to set down bags of groceries while putting them away.
In the cabinets themselves, choosing base cabinets with roll out shelves will make finding and reaching what you want much easier than bending over and crawling into the cabinet to reach whatever’s in the back. A combination of roll out shelves, drawers, and doors is usually best, and they can all be chosen and placed with accessibility in mind.
Specialized appliances like refrigerated drawers, beverage refrigerators, and microwave drawers help out by placing these functions at a lower elevation where they can be reached from a wheelchair, or if you’re just not very tall.
Bathroom Ideas
A nice hot shower or bath can be the highlight of your day, and many bath renovations are focused on creating a place to relax and escape the day’s stress. However, the bathroom is a place where many slips and falls occur every year, so safety must be a priority as well.
SAFE & SECURE
Let’s start in the shower where the water is flying. Getting in can be made much easier and safer through the use of a curbless shower. This is a shower design where the bathroom floor flows seamlessly into the shower floor with no curb or barrier to step over. These designs make entry and exit from the shower safer for anyone with a disability or poor eyesight. They also make access possible for someone in a wheelchair.
Providing a nice built-in shower seat allows for seated showering as well as a handy place to put your foot while shaving your legs. C’mon guys, you know you use it too to wash your leg and foot without banging your head against the side of the shower. We’re not as good at standing on one foot as we get older.
Handheld shower heads are also a great multi-purpose choice. They were great for adjusting the shower height for taller or shorter users, and can be used for showering while seated, or just rinsing down the shower when cleaning.
In showers and general floor areas, it’s important to select a tile that has a high slip resistance when it’s wet. The Ceramic Tile Institute identifies any tile with a slip coefficient of friction of .60 or greater when wet as Slip Resistant. Stepping out of the tub or shower with confidence brings some great peace of mind with it.
GET A GRIP
“I don’t want ugly grab bars in my bathroom!” Not to worry, there are many options available today for grab bars that are well disguised as decorative towel bars. These helpful aids don’t have to look like you stole them out of the airport bathroom. As mentioned earlier, if grab bars aren’t needed now, it’s a great idea to plan ahead and install blocking while the walls are open to make sure you have a solid mounting spot later on.

THOUGHTS ON FIXTURES
Once a special-order item, comfort height toilets are an everyday part of most bathroom designs. Modeled after the ADA models that make it easier to sit down and stand back up, most toilet models are available in this convenient height.
Creating an open space under the vanity sink makes it possible to use while sitting on a stool or from a wheelchair, and single lever vanity faucets make turning the water on and off a breeze.
Conclusion
Whew! With so many options and some good planning, it’s easy to make your kitchen and bath easily accessible to everyone in your family today and in the future. Ready to see what a great Universal Design could be like for your home? Call or email our expert team today and get the ball rolling on your project.
SMART PEOPLE MAKE SMART CHOICES
Our goal with these pieces is to help you get the information you need to make educated choices for your home and family. If you’ve found this helpful, share it with others. If you have questions or would like to request other topics to be covered, please use the comment section below and we’ll make sure you get you the answers you need.
Ready to start your project? We’d love to talk with you!


